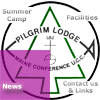 |
|
|
Cabin 5 |
|
|
Dedication of the New Cabin 5
October 28, 2000
"We
went through fire and through water;
yet Thou has brought us forth to a spacious place."
-Psalm 65:12
Everyone took a break from working at the Fall Work Day to dedicate the new cabin five and thank the firefighters who kept the fire contained as well as everyone who worked so hard on building our new beautiful structure. The brief but moving ceremony was held on the porch of the new building. All three fire departments, West Gardiner, Litchfield, and Farmingdale were given Pilgrim Lodge millennial bears as well as a check to say "thank you." The Outdoor Ministries Committee offered a reception in the lodge. (And in case you're wondering, no we did not sing "It only takes a spark.")


The front of cabin 5 The back (note scale of Cabin 4)
Cabin Five Rises at Pilgrim Lodge
Cabin 5 going up! Click on a thumbnail below to get the full size image.
Playing in the mud The main supports The floor joists
The floor goes on The first wall The first half of the beam
The 2nd half of the beam. Beginning the roof rafters. Ready for the roof
the roof is (half) on! nearing completion!! Painted, screened & plumbed
Ron and Dave move the old boardwalk over to make way for the new one.
The spring has been filled with activity at Pilgrim Lodge. The most apparent result
is the new cabin five, now being constructed following the fire of last autumn. OMC member
James Wright drew the original sketch of the floor plan. The Outdoor Ministries Committee made a
few suggestions and Scott Webb, formerly of the Methodist camp Mechuana, adapted the design even further. That
sketch was sent to Scott Simons Architects of Portland who drew up architectural plans.
The new cabin is larger than the others, because it will
include program space usable on rainy days. The front porch will be large enough to hold a group
discussion or activity for about 25 people. The actual living space for the inhabitants will be
similar to the other cabins. It will also include a small space for the counselor to stay in case
the counselor does not wish to live on the new porch, which will be community space. This cabin will be fully accessible to wheelchairs and will
include a wheelchair accessible shower and a separate lavatory room. The cabin will be
heated with a woodstove. The new building will be sided and painted to match the existing cabins
and the front side is lined up to match the entire cabin row.
In early April The Reverend Gil Healy, of the First Congregational Church in North Yarmouth; Maintenance Supervisor David Lenz; and Ron Tracy of Litchfield attempted to begin setting the footings for the new cabin. It quickly became apparent that the ground was not yet firm enough to proceed. This was a blessing in disguise as the trio began working on repairing the damaged cabins on either side cabin five. This allowed us to get 18 beds up and ready for the season.
When the ground was dry, the footings were poured. Scott Webb, Ron Tracy, and Steve Tracy of Wells began construction. As of this writing, the cabin is framed and the roof is half finished. The cabin will be completed with volunteer labor and should be finished during the current season. We were blessed that nobody was hurt in the fire and, after a lot of hard work and dedication from many good people; we are further blessed with a new cabin, and a new space for campers and groups to meet.
This is a basic sketch of the floor plan. The boardwalk will be on your left running up and down the page.

The Original Story:
On September 24, 1999 at approximately 8 pm a fire broke out in Cabin 5 at Pilgrim Lodge. Nobody was injured. Cabin 5 was destroyed. Cabins 4 & 6 sustained significant but repairable damage. There was a rental group using the facility at the time. As of this writing the source of the fire is undetermined but deemed accidental. It has been determined that the fire was NOT caused by faulty wiring. The West Gardiner fire department responded immediately and called in assistance from Litchfield and Farmingdale. They set up a reservoir on Neck Road and pumped water from trucks down the camp road. One truck was stationed near the cabins. The firefighters kept the fire from spreading to other cabins. Our deep and profound gratitude to all those who worked so hard to protect Pilgrim Lodge. Pilgrim Lodge is insured.
The Outdoor Ministries Committee and camp manager decided by consensus to recommend replacing the cabin. Plans are being worked on now with a hopeful building date of April. More information on this will be posted as it becomes available.
In the meantime, work on repairing the cabins on either side of 5 began at the
fall work day. Photos of the progress are available from that page.















